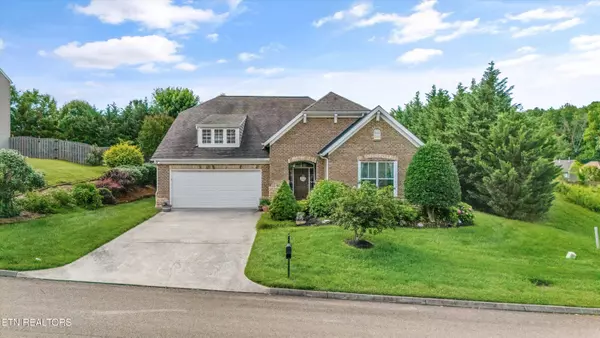$605,000
$599,000
1.0%For more information regarding the value of a property, please contact us for a free consultation.
11218 Fox Brook LN Knoxville, TN 37932
4 Beds
3 Baths
2,702 SqFt
Key Details
Sold Price $605,000
Property Type Single Family Home
Sub Type Single Family Residence
Listing Status Sold
Purchase Type For Sale
Square Footage 2,702 sqft
Price per Sqft $223
Subdivision Hunter Estates
MLS Listing ID 1305084
Sold Date 07/21/25
Style Traditional
Bedrooms 4
Full Baths 3
HOA Fees $50/ann
Year Built 2010
Lot Size 0.300 Acres
Acres 0.3
Lot Dimensions 85 X 153.76 X IRR
Property Sub-Type Single Family Residence
Source East Tennessee REALTORS® MLS
Property Description
Fantastic main level living home with open floor plan and the primary and 2 additional bedrooms on the main level, with bonus or 4th bedroom upstairs with full bath. This home has 9 foot ceilings, crown molding, wainscotting in dining room, and hardwood floors.
Screened in porch overlooks brick patio and park-like private backyard- this cul-de-sac lot is just steps from the neighborhood pool! Huge new walk in shower in master bathroom, entire home painted in recent years, impeccably maintained. Large laundry room with extra storage, and oversized garage with extra bay in back left. Tons of extra storage in walk in attic off upstairs bonus area.
Great location - close to I-40 and Pellissippi parkway, all Hardin Valley Schools.
Location
State TN
County Knox County - 1
Area 0.3
Rooms
Family Room Yes
Other Rooms LaundryUtility, 2nd Rec Room, Bedroom Main Level, Breakfast Room, Family Room, Mstr Bedroom Main Level
Basement Slab
Dining Room Breakfast Bar, Eat-in Kitchen, Formal Dining Area
Interior
Interior Features Walk-In Closet(s), Kitchen Island, Pantry, Breakfast Bar, Eat-in Kitchen
Heating Central, Natural Gas, Electric
Cooling Central Cooling
Flooring Carpet, Hardwood, Tile
Fireplaces Number 1
Fireplaces Type Gas, Gas Log
Fireplace Yes
Appliance Dishwasher, Disposal, Microwave, Range
Heat Source Central, Natural Gas, Electric
Laundry true
Exterior
Exterior Feature Porch - Screened, Patio
Parking Features Garage Door Opener, Attached, Main Level
Garage Spaces 2.5
Garage Description Attached, Garage Door Opener, Main Level, Attached
Pool true
Amenities Available Swimming Pool
View Country Setting
Porch true
Total Parking Spaces 2
Garage Yes
Building
Lot Description Cul-De-Sac
Faces Lovell Road to Snyder Road .5 miles left onto Hunters Green Right on Fox Brook Home on left sign in yard
Sewer Public Sewer
Water Public
Architectural Style Traditional
Structure Type Stone,Vinyl Siding,Brick
Schools
Elementary Schools Hardin Valley
Middle Schools Hardin Valley
High Schools Hardin Valley Academy
Others
HOA Fee Include All Amenities
Restrictions Yes
Tax ID 118PB060
Security Features Smoke Detector
Energy Description Electric, Gas(Natural)
Read Less
Want to know what your home might be worth? Contact us for a FREE valuation!

Our team is ready to help you sell your home for the highest possible price ASAP





