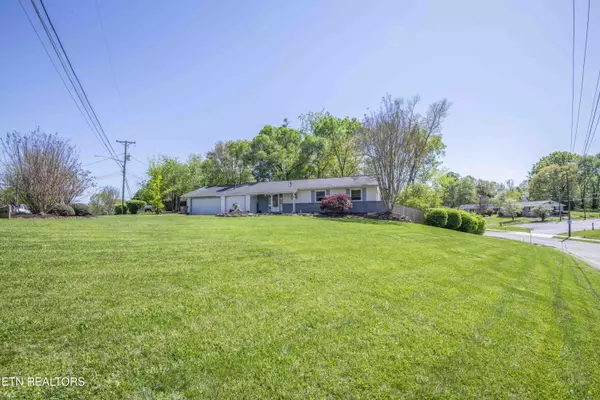$340,000
$349,900
2.8%For more information regarding the value of a property, please contact us for a free consultation.
4409 Walrock LN Knoxville, TN 37921
3 Beds
2 Baths
2,404 SqFt
Key Details
Sold Price $340,000
Property Type Single Family Home
Sub Type Single Family Residence
Listing Status Sold
Purchase Type For Sale
Square Footage 2,404 sqft
Price per Sqft $141
Subdivision Cumberland Estates
MLS Listing ID 1297438
Sold Date 07/18/25
Style Traditional
Bedrooms 3
Full Baths 2
Year Built 1960
Lot Size 0.500 Acres
Acres 0.5
Lot Dimensions 153.9 X 140 X IRR
Property Sub-Type Single Family Residence
Source East Tennessee REALTORS® MLS
Property Description
ABSOLUTLY NO FAULT OF THE SELLERS!!!
SELLERS OFFERING UP TO $3,000. IN BUYERS CONCESSIONS FOR CLOSING COSTS, PRE-PAIDS, TITLE FEES!!
Great Location, Fabulous Corner Lot On Over 1/2 An Acre In An Established Neighborhood With Mature Trees. This Spacious 3Br, 2Ba, Basement Rancher Has Been Tastefully Updated. The Beautiful Kitchen Has Blk Appliances, Granite Countertops, And Ample Kraftmaid Cabinets. Also, On The Main There's A Open Foyer, Family Room/ Dinning Room, Large Primarily Br With Tons Of Storage, 2 Full Ba's, 2nd Br, Utility Room And Oversized Pantry. This Home Is Perfect For Entertaining With An Enormous 4 Season Room/Sunroom. Downstairs Is The Private 3rd Br And A Walkout Leading To The Fist Level Of The 3 Tier Deck. The Interior Has New Paint, New Dishwasher, New Disposal, New Flooring, New Water Heater And New HVAC. The Exterior Has 2 New Decks, New Garage Door, Partial New Privacy Fence And The Crawl Space Has Been Encapsulated. Don't Hesitate This One Will Not Last Long.
Location
State TN
County Knox County - 1
Area 0.5
Rooms
Family Room Yes
Other Rooms LaundryUtility, Sunroom, Bedroom Main Level, Extra Storage, Family Room, Mstr Bedroom Main Level
Basement Walkout, Crawl Space, Crawl Space Sealed, Finished
Dining Room Breakfast Bar, Other
Interior
Interior Features Walk-In Closet(s), Pantry, Breakfast Bar
Heating Central, Natural Gas, Electric
Cooling Central Cooling, Ceiling Fan(s)
Flooring Laminate, Carpet
Fireplaces Number 1
Fireplaces Type Brick, Gas Log
Fireplace Yes
Window Features Window - Energy Star
Appliance Dishwasher, Disposal, Dryer, Microwave, Range, Refrigerator, Washer
Heat Source Central, Natural Gas, Electric
Laundry true
Exterior
Exterior Feature Windows - Vinyl
Parking Features Garage Door Opener, Attached, Main Level
Garage Spaces 2.0
Garage Description Attached, Garage Door Opener, Main Level, Attached
Total Parking Spaces 2
Garage Yes
Building
Lot Description Private, Corner Lot, Level
Faces : I-640 to exit 1 (Western Ave), merge onto Western Ave, 1.4 miles to slight right on Sullivan Rd NW, 1st left on Sullivan Rd, slight right on Walnoaks Rd & right on Walrock. House is on the right
Sewer Public Sewer
Water Public
Architectural Style Traditional
Structure Type Vinyl Siding,Brick,Frame
Others
Restrictions Yes
Tax ID 080if005
Energy Description Electric, Gas(Natural)
Read Less
Want to know what your home might be worth? Contact us for a FREE valuation!

Our team is ready to help you sell your home for the highest possible price ASAP





