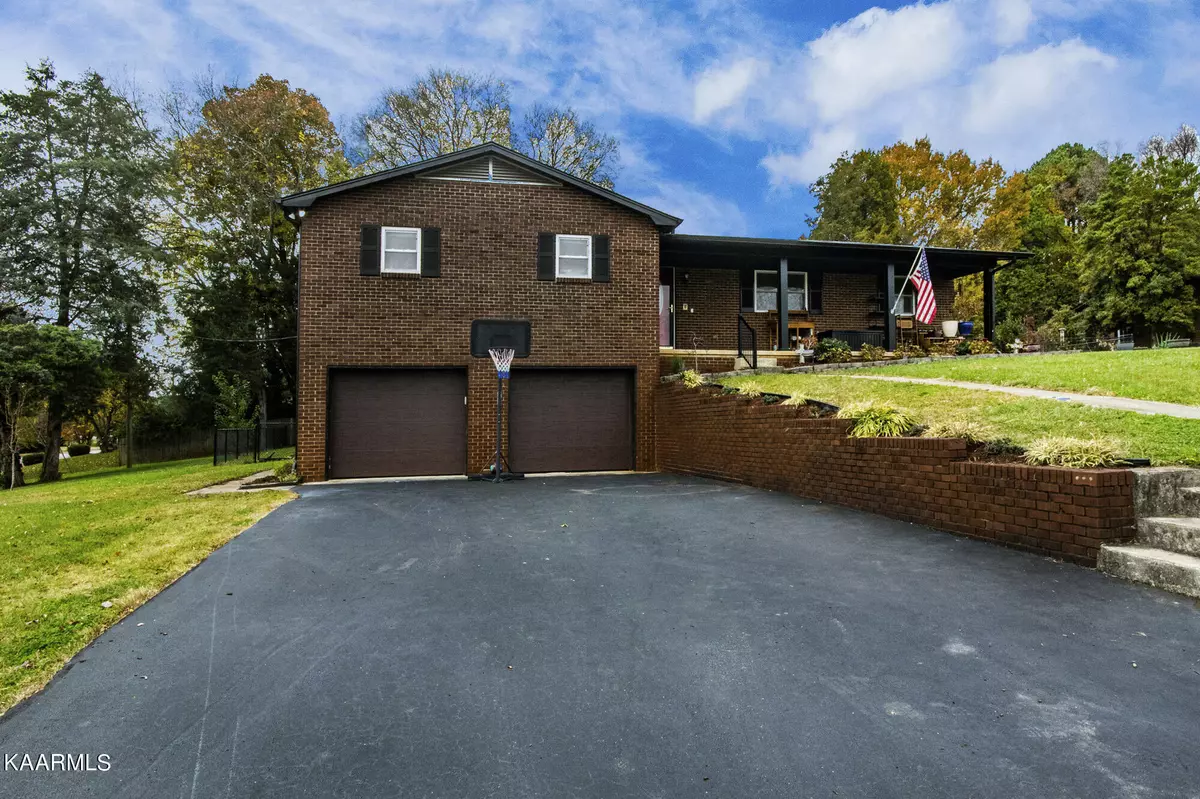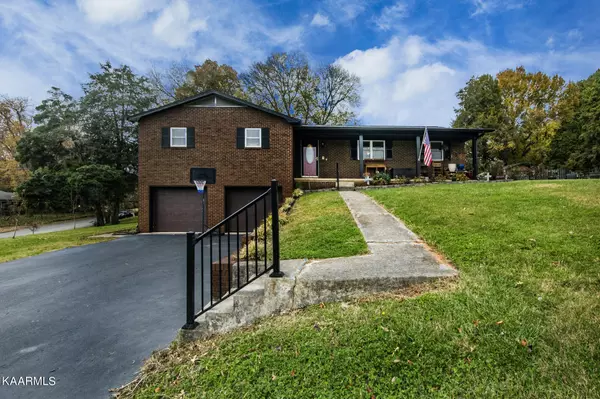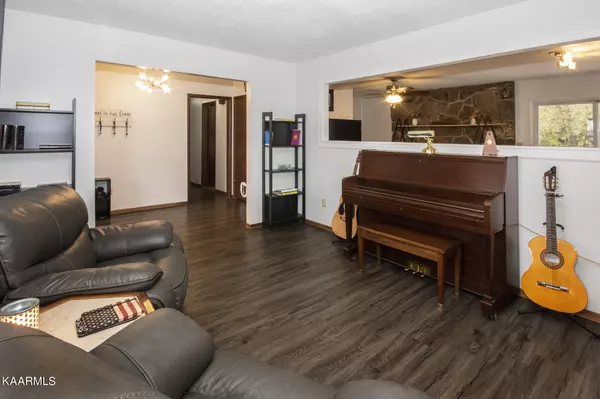$379,900
$379,900
For more information regarding the value of a property, please contact us for a free consultation.
805 Coventry Rd Knoxville, TN 37923
4 Beds
3 Baths
2,739 SqFt
Key Details
Sold Price $379,900
Property Type Single Family Home
Sub Type Residential
Listing Status Sold
Purchase Type For Sale
Square Footage 2,739 sqft
Price per Sqft $138
Subdivision Crestwood Hills Unit 5
MLS Listing ID 1173783
Sold Date 12/17/21
Style Traditional
Bedrooms 4
Full Baths 3
Year Built 1972
Lot Size 0.620 Acres
Acres 0.62
Property Sub-Type Residential
Source East Tennessee REALTORS® MLS
Property Description
Look no further! Incredible location! Incredible neighborhood! Excellent Cedar Bluff & Hardin Valley Schools! This very well maintained home with a very large yard won't last! Upon entering the welcoming foyer, you will be sure to love what you see with the open floor plan of the living room, den with stone wood burning fireplace with insert and blowers, dining room, gorgeous brand new completely remodeled kitchen with granite countertops, all new cabinets, new appliances, and more. The entire home has been freshly painted with new flooring throughout. On this main level you will also find 3 very good sized bedrooms, one of which is a large master with master bath and a large guest bathroom. Downstairs, you will find another large bedroom with an updated bath. This bedroom/bath combo can be used as an additional master bath.The bathroom is also accessible through the HUGE family room with an additional lovely stone fireplace. The whole downstairs has all new flooring. The very nice 2 car garage is sure to not disappoint! Other updates include a new 30 year fiberglass roof, new PVC drain pipes, new wooden deck, and insulated garage doors. Call today for your private showing! Buyers to verify square feet and all other information.
Location
State TN
County Knox County - 1
Area 0.62
Rooms
Family Room Yes
Other Rooms Basement Rec Room, LaundryUtility, Bedroom Main Level, Extra Storage, Family Room, Mstr Bedroom Main Level
Basement Finished
Interior
Heating Central, Natural Gas, Electric
Cooling Central Cooling, Ceiling Fan(s)
Flooring Hardwood, Vinyl, Tile
Fireplaces Number 2
Fireplaces Type Stone
Appliance Dishwasher, Microwave, Range, Refrigerator, Self Cleaning Oven, Smoke Detector
Heat Source Central, Natural Gas, Electric
Laundry true
Exterior
Exterior Feature Windows - Vinyl, Windows - Insulated
Parking Features Garage Door Opener, Attached, Basement
Garage Description Attached, Basement, Garage Door Opener, Attached
View Other
Garage No
Building
Lot Description Corner Lot, Level, Rolling Slope
Faces Exit 379 (Bridgewater Rd.) towards Walker Springs/Gallaher View. Turn Left onto Bridgewater Rd. Turn right onto Coventry Rd., house on left.
Sewer Public Sewer
Water Public
Architectural Style Traditional
Structure Type Brick
Schools
Middle Schools Cedar Bluff
High Schools Hardin Valley Academy
Others
Restrictions No
Tax ID 119CE011
Energy Description Electric, Gas(Natural)
Read Less
Want to know what your home might be worth? Contact us for a FREE valuation!

Our team is ready to help you sell your home for the highest possible price ASAP





