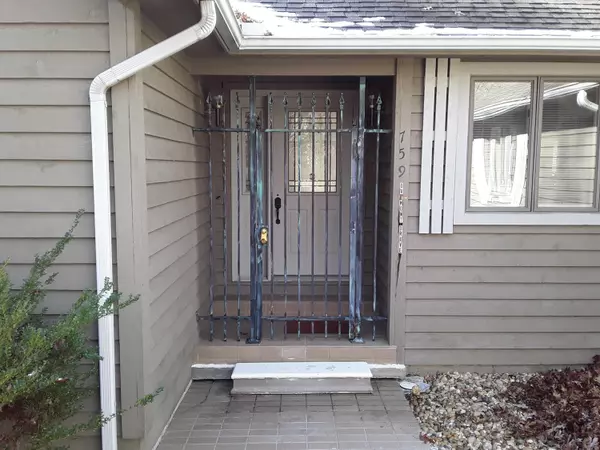$395,000
$419,000
5.7%For more information regarding the value of a property, please contact us for a free consultation.
759 Oakmont DR Crossville, TN 38555
3 Beds
4 Baths
2,856 SqFt
Key Details
Sold Price $395,000
Property Type Single Family Home
Sub Type Residential
Listing Status Sold
Purchase Type For Sale
Square Footage 2,856 sqft
Price per Sqft $138
MLS Listing ID 1137476
Sold Date 03/10/21
Style Traditional
Bedrooms 3
Full Baths 3
Half Baths 1
Year Built 1988
Lot Size 33.330 Acres
Acres 33.33
Property Sub-Type Residential
Source East Tennessee REALTORS® MLS
Property Description
Privacy at it's best....Wonderful 3 bedroom 3.5 bath home sits on 33+ wooded acres, just minutes from town and I-40. Comfortable home loaded with natural light, Both master bedroom and 2nd bedroom are on the main floor both having baths, while the 3rd bedroom and additional full bath is downstairs, the half bath is just off the kitchen. Home has alarm system, 2 gas log fireplaces, 2 HVAC units and 2 garages. Whole house vacuum system and radon abatement system installed. Great big deck on top level, with enclosed patio off the lower level for the furry members of the family to be safe. Home is being sold in AS-IS condition.
Location
State TN
County Cumberland County - 34
Area 33.33
Rooms
Other Rooms Basement Rec Room, LaundryUtility, Workshop, Extra Storage, Mstr Bedroom Main Level
Basement Crawl Space, Finished, Plumbed, Walkout
Dining Room Eat-in Kitchen, Formal Dining Area
Interior
Interior Features Walk-In Closet(s), Eat-in Kitchen
Heating Central, Propane, Other, Electric
Cooling Central Cooling, Ceiling Fan(s)
Flooring Carpet, Vinyl, Tile
Fireplaces Number 2
Fireplaces Type Gas, Stone, Gas Log
Fireplace Yes
Appliance Central Vacuum, Dishwasher, Gas Grill, Smoke Detector, Security Alarm, Refrigerator, Microwave
Heat Source Central, Propane, Other, Electric
Laundry true
Exterior
Exterior Feature Windows - Aluminum, TV Antenna, Porch - Covered, Deck, Balcony
Parking Features Garage Door Opener, Attached, Detached
Garage Spaces 2.0
Garage Description Attached, Detached, Garage Door Opener, Attached
View Wooded
Total Parking Spaces 2
Garage Yes
Building
Lot Description Creek, Private, Wooded, Irregular Lot, Rolling Slope
Faces From interstate 40 exit 325 (peavine rd.) south, straight thru stop at hwy 70 east to the next Left - Rock Quarry rd. about a mile to right on Oakmont, see the sign at 759 mailbox. From Crossville: Main Street south turn left onto Miller bypass, then right at Rock Quarry rd. then left on Oakmont, property on the right.
Sewer Septic Tank
Water Public
Architectural Style Traditional
Additional Building Gazebo, Workshop
Structure Type Wood Siding,Frame
Others
Restrictions No
Tax ID 114 047.02
Energy Description Electric, Propane
Acceptable Financing New Loan, Cash, Conventional
Listing Terms New Loan, Cash, Conventional
Read Less
Want to know what your home might be worth? Contact us for a FREE valuation!

Our team is ready to help you sell your home for the highest possible price ASAP






