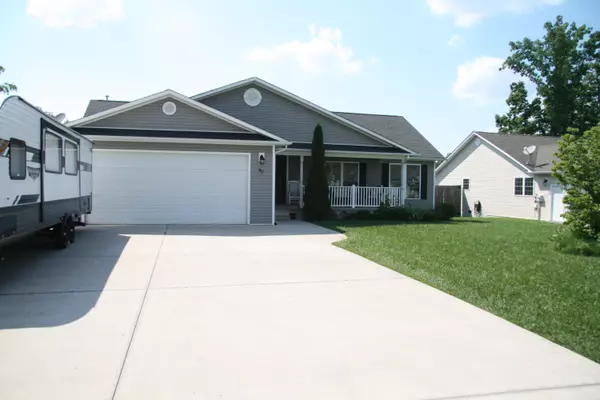$225,000
$225,000
For more information regarding the value of a property, please contact us for a free consultation.
97 Hunter DR Crossville, TN 38555
3 Beds
2 Baths
1,456 SqFt
Key Details
Sold Price $225,000
Property Type Single Family Home
Sub Type Residential
Listing Status Sold
Purchase Type For Sale
Square Footage 1,456 sqft
Price per Sqft $154
Subdivision Eastview Subdivision
MLS Listing ID 1157539
Sold Date 08/06/21
Style Traditional
Bedrooms 3
Full Baths 2
Year Built 2011
Lot Size 0.330 Acres
Acres 0.33
Lot Dimensions 84x168
Property Sub-Type Residential
Source East Tennessee REALTORS® MLS
Property Description
Perfect home in the city. 3 bedroom, 2 bath with living, kitchen and dining room, 2 car garage with concrete drive, covered front porch and rear deck overlooking spacious fenced backyard. Back up natural gas generator provides peace of mind. Seller requests buyer to have letter of pre-approval or proof of funds before viewing. Offers written on Friday or weekend to allow seller a response time of Monday by 5:00.
Location
State TN
County Cumberland County - 34
Area 0.33
Rooms
Other Rooms LaundryUtility
Basement Crawl Space
Interior
Interior Features Pantry, Walk-In Closet(s)
Heating Central, Natural Gas, Electric
Cooling Central Cooling
Flooring Laminate, Carpet
Fireplaces Type None
Fireplace No
Appliance Backup Generator, Dishwasher, Disposal, Smoke Detector, Refrigerator, Microwave
Heat Source Central, Natural Gas, Electric
Laundry true
Exterior
Exterior Feature Windows - Vinyl, Windows - Insulated, Porch - Covered, Deck
Parking Features Attached
Garage Spaces 2.0
Garage Description Attached, Attached
View Other
Total Parking Spaces 2
Garage Yes
Building
Lot Description Level
Faces Cook Road left on 1st Fawn Loop, right on Hunter Dr home is on the left
Sewer Public Sewer
Water Public
Architectural Style Traditional
Structure Type Vinyl Siding,Other,Frame
Others
Restrictions Yes
Tax ID 100E E 038.00
Energy Description Electric, Gas(Natural)
Acceptable Financing New Loan, Cash
Listing Terms New Loan, Cash
Read Less
Want to know what your home might be worth? Contact us for a FREE valuation!

Our team is ready to help you sell your home for the highest possible price ASAP






