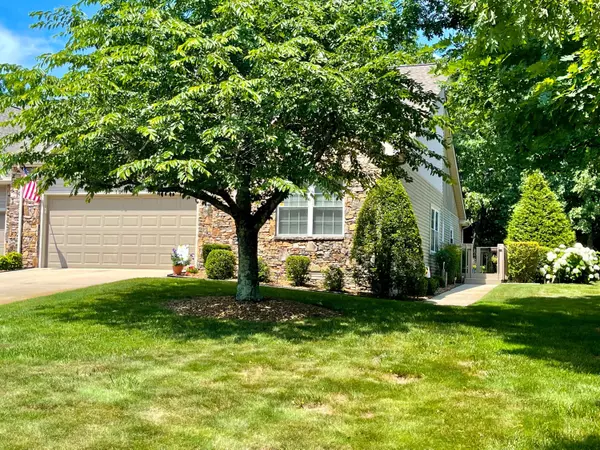$305,000
$310,000
1.6%For more information regarding the value of a property, please contact us for a free consultation.
19 Brompton CT Crossville, TN 38558
3 Beds
2 Baths
1,935 SqFt
Key Details
Sold Price $305,000
Property Type Single Family Home
Sub Type Residential
Listing Status Sold
Purchase Type For Sale
Square Footage 1,935 sqft
Price per Sqft $157
Subdivision Brompton Ct Twhns
MLS Listing ID 1159076
Sold Date 09/03/21
Style Traditional
Bedrooms 3
Full Baths 2
HOA Fees $332/mo
Year Built 1998
Lot Size 8,276 Sqft
Acres 0.19
Lot Dimensions 55.81x166.71 IRR
Property Sub-Type Residential
Source East Tennessee REALTORS® MLS
Property Description
Enjoy the ease of townhome living in this very nice 3 bedroom, 2 bath Brompton Court Townhome. The home features a spacious great room with cathedral ceiling and natural gas fireplace, formal dining area and office or 3rd bedroom off the entry with french doors. If you're a gourmet cook, you'll love the huge kitchen with solid surface countertops, tile backsplash, under cabinet lighting, island with cooktop, built-in oven and microwave, built-in desk and a casual dining area. Master Bedroom features a walk-in closet, master bath has double sinks, jetted tub and walk-in shower. The 2-car garage has shelves and a staircase to attic storage. Other items include a humidifier, 5-year old HVAC, dehumidfier, new roof in 2021, refrigerator is 6-months old and ducts were recently cleaned. new roof in 2021, and heating ducts were recently cleaned.
Location
State TN
County Cumberland County - 34
Area 0.19
Rooms
Other Rooms LaundryUtility, DenStudy, Workshop, Bedroom Main Level, Mstr Bedroom Main Level, Split Bedroom
Basement Crawl Space
Dining Room Eat-in Kitchen, Formal Dining Area
Interior
Interior Features Cathedral Ceiling(s), Island in Kitchen, Pantry, Walk-In Closet(s), Eat-in Kitchen
Heating Central, Heat Pump, Natural Gas, Electric
Cooling Central Cooling, Ceiling Fan(s)
Flooring Carpet, Hardwood, Vinyl, Tile
Fireplaces Number 1
Fireplaces Type Stone, Gas Log
Fireplace Yes
Appliance Dishwasher, Disposal, Humidifier, Smoke Detector, Refrigerator, Microwave
Heat Source Central, Heat Pump, Natural Gas, Electric
Laundry true
Exterior
Exterior Feature Deck
Parking Features Garage Door Opener, Attached, Main Level
Garage Spaces 2.0
Garage Description Attached, Garage Door Opener, Main Level, Attached
Pool true
Amenities Available Golf Course, Playground, Recreation Facilities, Security, Pool, Tennis Court(s)
View Wooded
Total Parking Spaces 2
Garage Yes
Building
Lot Description Cul-De-Sac, Wooded, Golf Community
Faces North on Peavine Road from I-40 (Exit 322), LEFT on Stonehenge Drive, RIGHT on Village Drive, RIGHT on Brompton Ct. Home is the 2nd unit on the left.
Sewer Public Sewer
Water Public
Architectural Style Traditional
Structure Type Vinyl Siding,Brick
Others
HOA Fee Include Building Exterior,Association Ins,All Amenities,Trash,Sewer,Grounds Maintenance,Pest Contract
Restrictions Yes
Tax ID 077C E 019.00 000
Energy Description Electric, Gas(Natural)
Acceptable Financing Cash, Conventional
Listing Terms Cash, Conventional
Read Less
Want to know what your home might be worth? Contact us for a FREE valuation!

Our team is ready to help you sell your home for the highest possible price ASAP






