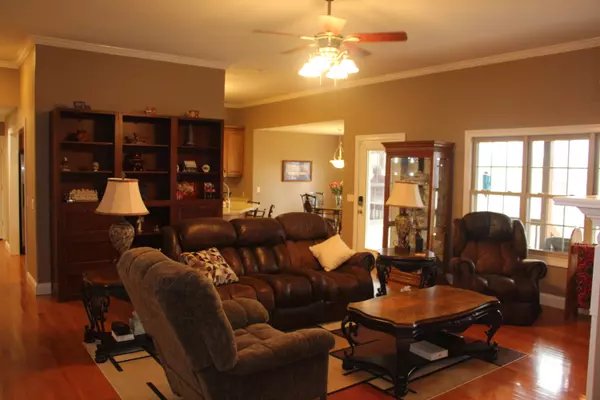$345,000
$349,900
1.4%For more information regarding the value of a property, please contact us for a free consultation.
1053 Cumberland View DR Crossville, TN 38571
3 Beds
3 Baths
2,515 SqFt
Key Details
Sold Price $345,000
Property Type Single Family Home
Sub Type Residential
Listing Status Sold
Purchase Type For Sale
Square Footage 2,515 sqft
Price per Sqft $137
Subdivision Ridge View Of The Plateau
MLS Listing ID 1146781
Sold Date 05/14/21
Style Traditional
Bedrooms 3
Full Baths 2
Half Baths 1
Year Built 2006
Lot Size 0.840 Acres
Acres 0.84
Lot Dimensions 218x169
Property Sub-Type Residential
Source East Tennessee REALTORS® MLS
Property Description
Privacy abounds with this 3 bedroom, 2 1/2 bath home located near town on .84 acres. Many recent updates have been done including all new luxury master bath, custom master closet, new half bath and utility and mud room all with granite countertops, added additional storage, storm room, 3 car garage, and more. The home has over 2500 sq. ft. with 10' ceilings in the living room, kitchen, and study with crown molding. You can enjoy the outdoors on one of the two covered porches. The kitchen has lots of cabinets and a large closet panty. There are Anderson windows, a security and home automation system, plenty of storage, guest bedrooms with jack and jill bathroom, and many more features. Woods almost surround the home and wildlife is abundant in the area. Country feel near town!
Location
State TN
County Cumberland County - 34
Area 0.84
Rooms
Other Rooms LaundryUtility, DenStudy, Bedroom Main Level, Extra Storage, Mstr Bedroom Main Level, Split Bedroom
Basement Crawl Space
Dining Room Breakfast Bar
Interior
Interior Features Pantry, Walk-In Closet(s), Breakfast Bar, Eat-in Kitchen
Heating Central, Natural Gas
Cooling Central Cooling
Flooring Carpet, Hardwood, Tile
Fireplaces Number 1
Fireplaces Type Gas Log
Fireplace Yes
Appliance Dishwasher, Disposal, Smoke Detector, Security Alarm, Refrigerator, Microwave
Heat Source Central, Natural Gas
Laundry true
Exterior
Exterior Feature Windows - Vinyl, Windows - Insulated, Porch - Covered
Parking Features Garage Door Opener, Attached
Garage Spaces 3.0
Garage Description Attached, Garage Door Opener, Attached
View Wooded
Total Parking Spaces 3
Garage Yes
Building
Lot Description Private, Level
Faces Take Peavine Road toward FFG. Turn left beside Hardees onto Enterprise Drive then Right onto Cumberland View Drive, then left onto Cumberland View Lane. Then left onto Cumberland View Drive. Home is the first home on the left.
Sewer Public Sewer
Water Public
Architectural Style Traditional
Structure Type Stone,Vinyl Siding,Brick,Frame
Others
Restrictions Yes
Tax ID 088O A 030.00
Energy Description Gas(Natural)
Read Less
Want to know what your home might be worth? Contact us for a FREE valuation!

Our team is ready to help you sell your home for the highest possible price ASAP






