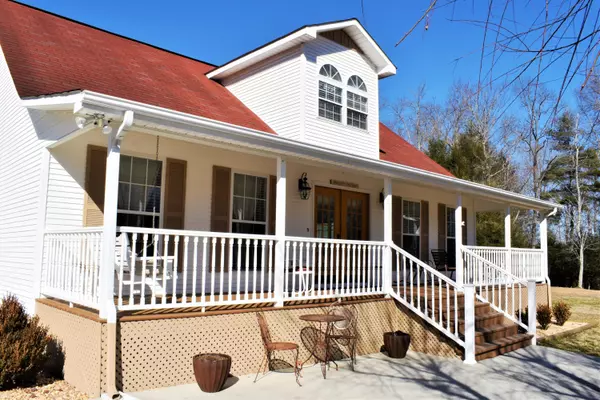$348,000
$349,900
0.5%For more information regarding the value of a property, please contact us for a free consultation.
2531 Highland LN Crossville, TN 38555
3 Beds
2 Baths
1,600 SqFt
Key Details
Sold Price $348,000
Property Type Single Family Home
Sub Type Residential
Listing Status Sold
Purchase Type For Sale
Square Footage 1,600 sqft
Price per Sqft $217
Subdivision Homestead Acres Subd
MLS Listing ID 1140971
Sold Date 03/29/21
Style Traditional
Bedrooms 3
Full Baths 2
Year Built 1996
Lot Size 3.240 Acres
Acres 3.24
Property Sub-Type Residential
Source East Tennessee REALTORS® MLS
Property Description
Country living at its best! In the popular historic homestead area, the property is situated on 3+- acres- just waiting to give you the peace and serenity you are looking for. This Beautiful 3 bedroom/2 full bath- with an open concept- granite counter tops and hardwood flooring throughout. Has a breezeway that leads to the 2 car garage- which also has an additional washer/dryer hookup and lots of storage room. Above the garage is an additional living area with a kitchenette and full bath (approx. 672 sq.ft). this area is NOT included in the homes sq.ft. Property features 2 outbuildings as well as an adorable playhouse. This property has endless possibilities. Crawl space recently professionally cleaned and new insulation installed. Call to view this beautiful home today!
Location
State TN
County Cumberland County - 34
Area 3.24
Rooms
Other Rooms LaundryUtility, Addl Living Quarter, Extra Storage, Great Room, Split Bedroom
Basement Crawl Space
Interior
Interior Features Cathedral Ceiling(s), Walk-In Closet(s)
Heating Central, Natural Gas, Electric
Cooling Central Cooling
Flooring Hardwood
Fireplaces Number 1
Fireplaces Type Gas Log
Fireplace Yes
Appliance Dishwasher, Dryer, Smoke Detector, Refrigerator, Microwave, Washer
Heat Source Central, Natural Gas, Electric
Laundry true
Exterior
Exterior Feature Porch - Covered
Parking Features Detached
Garage Spaces 2.0
Garage Description Detached
View Country Setting
Total Parking Spaces 2
Garage Yes
Building
Lot Description Creek, Level
Faces From town of Crossville take Hwy 127 to 70 East then turn right on Highland lane. House is on right.
Sewer Septic Tank, Perc Test On File
Water Public
Architectural Style Traditional
Additional Building Storage, Workshop
Structure Type Vinyl Siding,Frame
Others
Restrictions No
Tax ID 115 076.05
Energy Description Electric, Gas(Natural)
Read Less
Want to know what your home might be worth? Contact us for a FREE valuation!

Our team is ready to help you sell your home for the highest possible price ASAP






