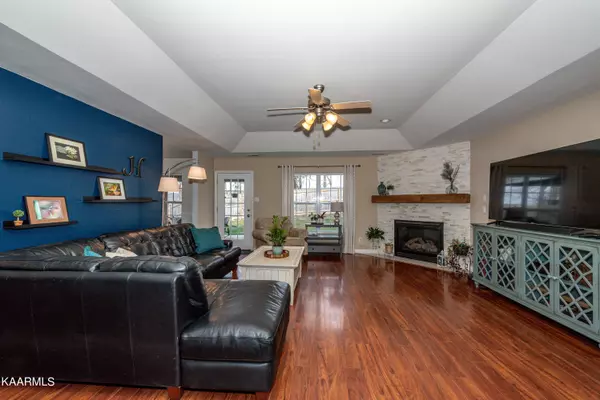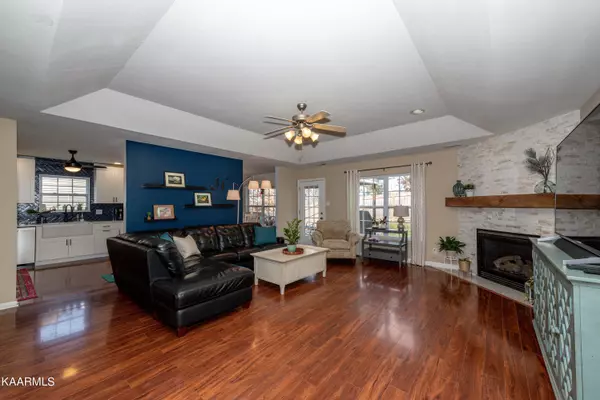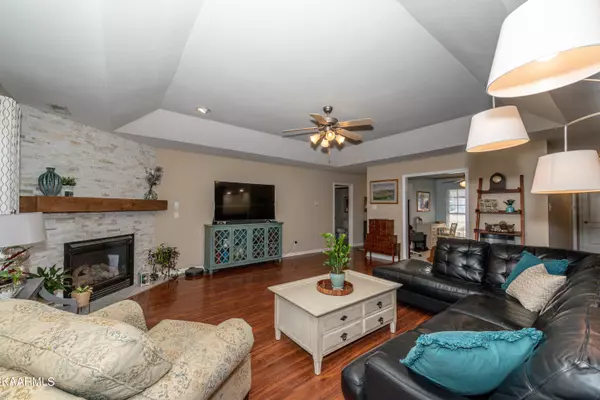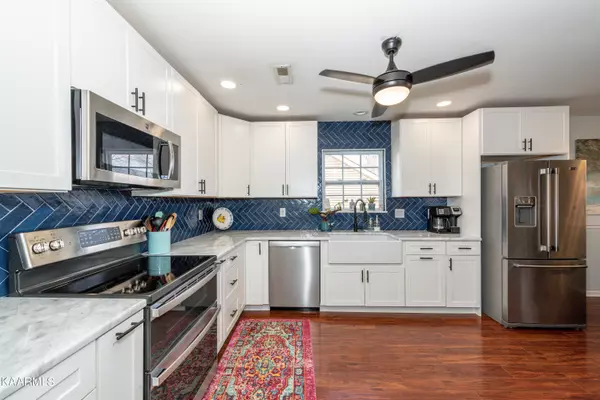$399,900
$379,900
5.3%For more information regarding the value of a property, please contact us for a free consultation.
1231 Elsborn Ridge Rd Maryville, TN 37801
3 Beds
3 Baths
2,031 SqFt
Key Details
Sold Price $399,900
Property Type Single Family Home
Sub Type Residential
Listing Status Sold
Purchase Type For Sale
Square Footage 2,031 sqft
Price per Sqft $196
Subdivision Worthington
MLS Listing ID 1178114
Sold Date 02/18/22
Style Traditional
Bedrooms 3
Full Baths 2
Half Baths 1
Year Built 2005
Lot Size 8,712 Sqft
Acres 0.2
Lot Dimensions 75 x 121 x 75 x 121
Property Sub-Type Residential
Source East Tennessee REALTORS® MLS
Property Description
One level living with 2000+ sq. ft in the City of Maryville! Three bedroom home with an extra room that could be an office or formal dining room. The kitchen was remodeled last year and has beautiful new cabinets with soft close drawers, white granite counters, farmhouse sink, and new appliances including a double oven and Bosch dishwasher. This split bedroom plan offers a huge owners' suite with trey ceiling, jetted tub, separate shower, & walk-in closet. The family room has a pretty vented gas log fireplace with custom mantle that is 140 years old! The flooring is Laminate and tile with no carpeting!
Enjoy a backyard with privacy fencing and storage shed. Sellers have made many improvements & are in the process of having a new roof added as well. Great house, great location!
Location
State TN
County Blount County - 28
Area 0.2
Rooms
Family Room Yes
Other Rooms LaundryUtility, Bedroom Main Level, Extra Storage, Breakfast Room, Family Room, Mstr Bedroom Main Level, Split Bedroom
Basement Slab
Dining Room Eat-in Kitchen, Formal Dining Area
Interior
Interior Features Cathedral Ceiling(s), Pantry, Walk-In Closet(s), Eat-in Kitchen
Heating Central, Heat Pump, Electric
Cooling Central Cooling, Ceiling Fan(s)
Flooring Laminate, Tile
Fireplaces Number 1
Fireplaces Type Gas, Gas Log
Fireplace Yes
Appliance Dishwasher, Disposal, Smoke Detector, Self Cleaning Oven, Refrigerator, Microwave
Heat Source Central, Heat Pump, Electric
Laundry true
Exterior
Exterior Feature Windows - Vinyl, Windows - Insulated, Fence - Wood, Fenced - Yard, Porch - Covered
Parking Features Garage Door Opener, Attached, Main Level
Garage Spaces 2.0
Garage Description Attached, Garage Door Opener, Main Level, Attached
View Other
Total Parking Spaces 2
Garage Yes
Building
Lot Description Private, Rolling Slope
Faces Foothills Mall Drive to Morganton Road to right on Worthington Blvd. to Left on Elsborn Ridge Road to house on right at sign.
Sewer Public Sewer
Water Public
Architectural Style Traditional
Additional Building Storage
Structure Type Vinyl Siding,Other,Brick
Schools
Middle Schools Maryville Intermediate
High Schools Maryville
Others
Restrictions Yes
Tax ID 056M E 025.00 000
Energy Description Electric
Read Less
Want to know what your home might be worth? Contact us for a FREE valuation!

Our team is ready to help you sell your home for the highest possible price ASAP





